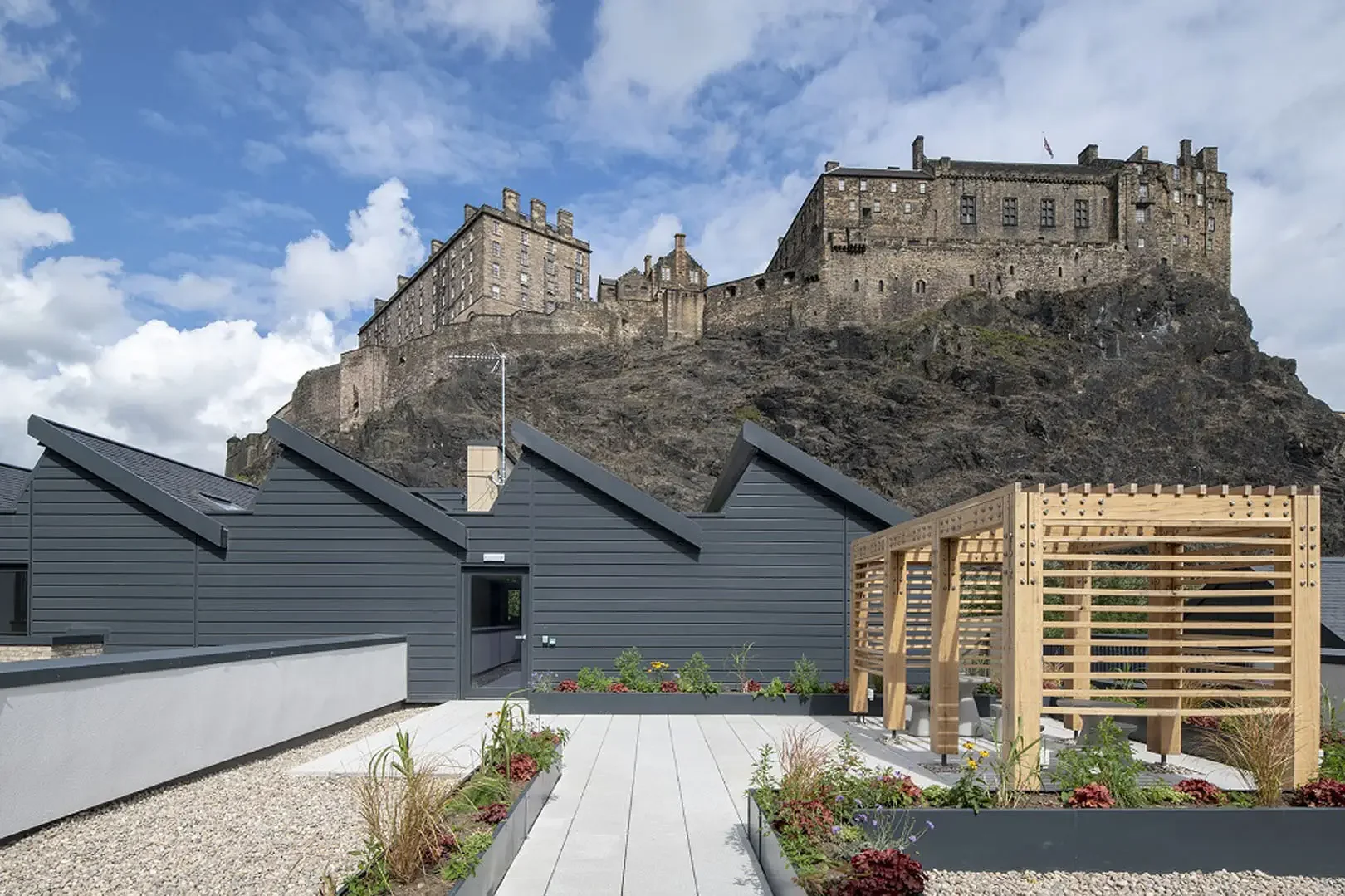Bairds Close Two
CLIENT:
Campus DM & Peveril Securities / Bowmer+Kirkland
STAGE:
Complete
CITY:
Edinburgh
This forward-funded, purpose-built 166 bed student accommodation scheme was the first portion delivered of a wider masterplan for the former Council Cleaning and Street Lighting Depo. Delivered on behalf of Empiric Student Property, Campus Development Management and Peveril Securities by Bowmer & Kirkland, it sits between a new residential block and a 4* apart-hotel.
Responding to the different aspects on each elevation, thoughtful detailing offers many occupants their own vistas to enjoy the historic location. Individual corner bay windows allow east-facing studios a window seat platform to enjoy the proximity of the castle, while the dynamic roofscape with a setback at fifth floor offers communal and private roof terraces, providing exclusive views of Edinburgh’s world-class cityscape.
At ground floor, the social areas are orientated to face a series of courtyards and restored Edinburgh ‘closes,’ with the main lounge opening onto the Grade A listed King’s Bridge. This makes for a spectacular experience but also enhances the setting of the previously out-of-the-way historic bridge. Modern shared amenities include an onsite gym, seminar room, fully integrated cinema, laundry and a social lounge with a shared kitchenette; each offering the chance to study, rest and meet with friends while spilling out onto their respective external spaces.



