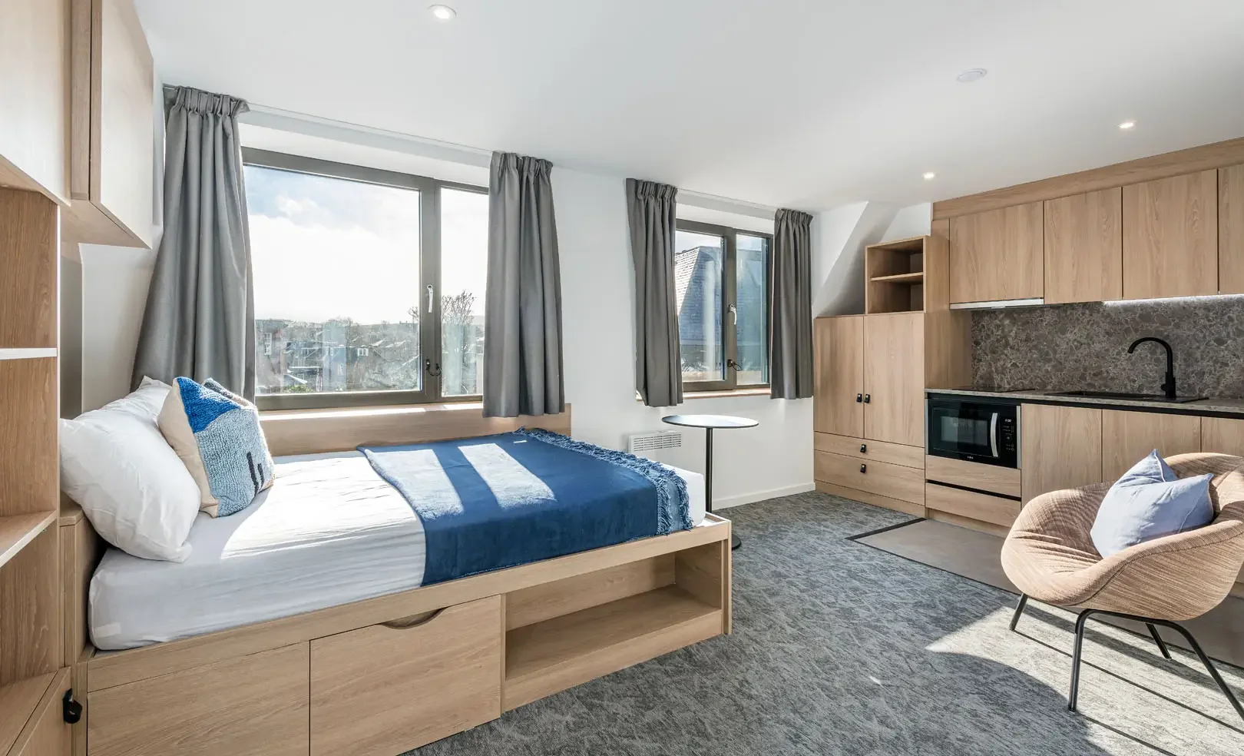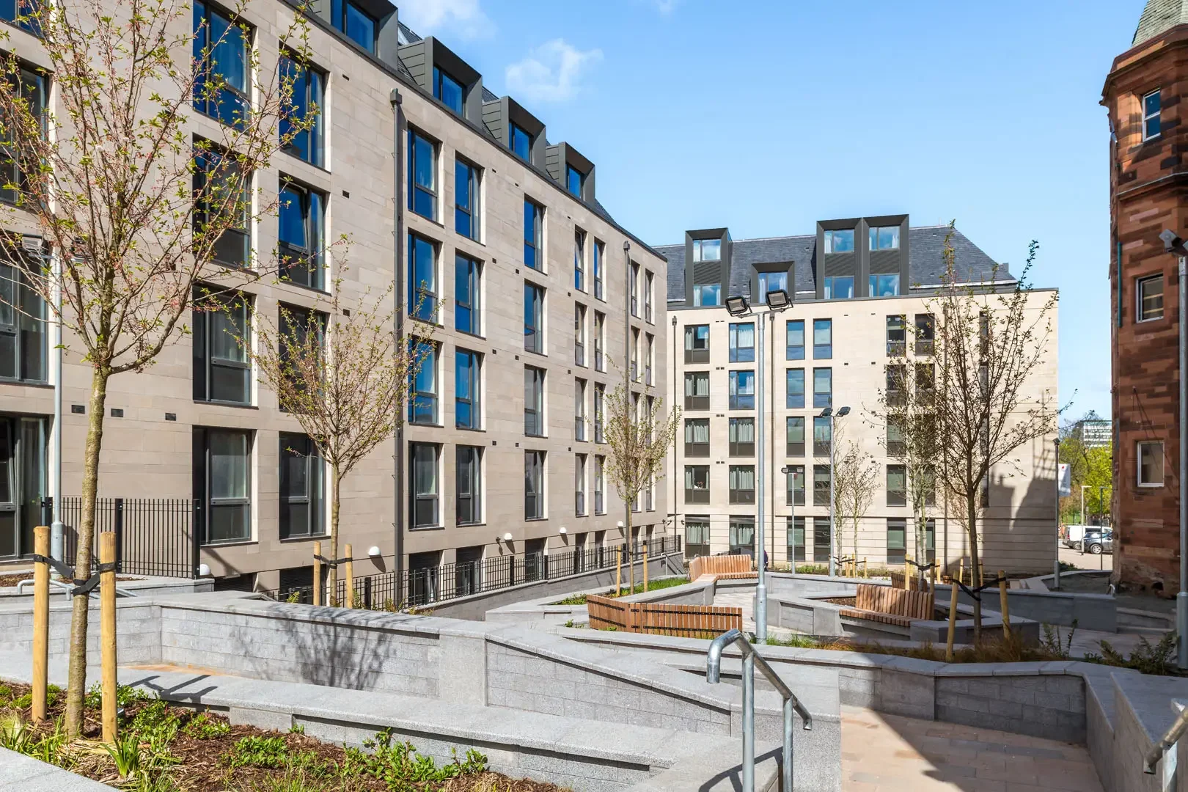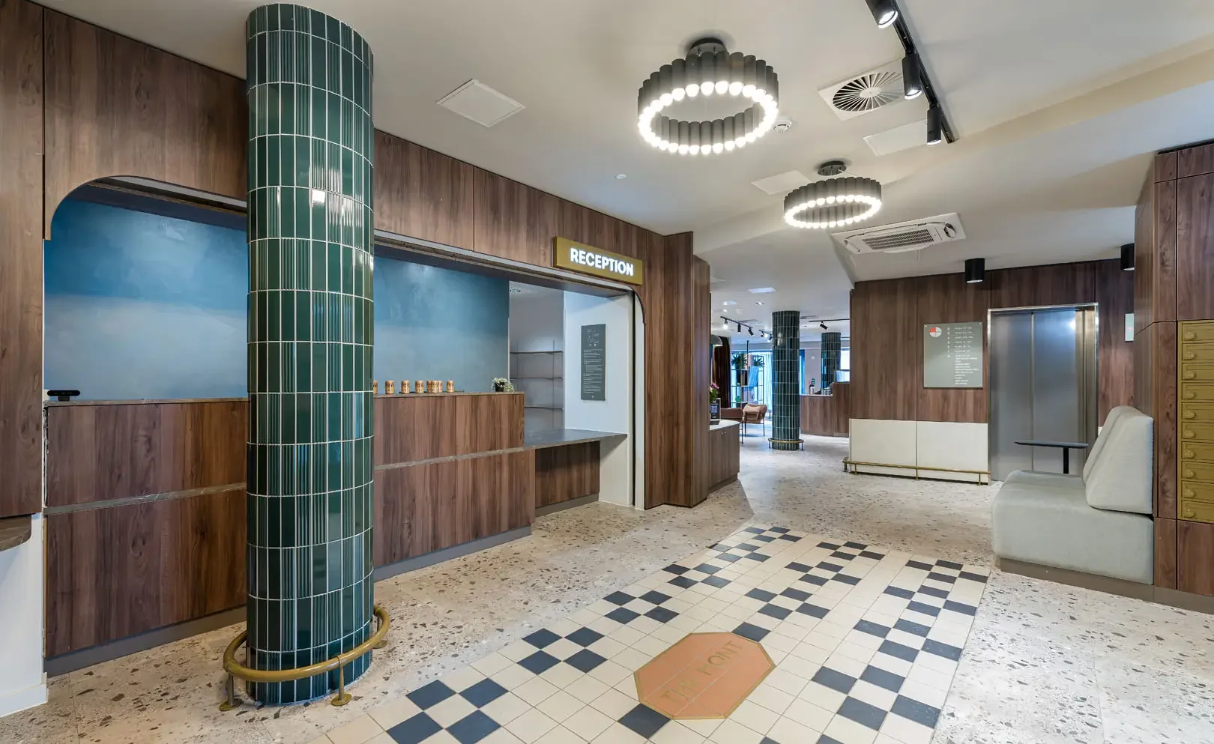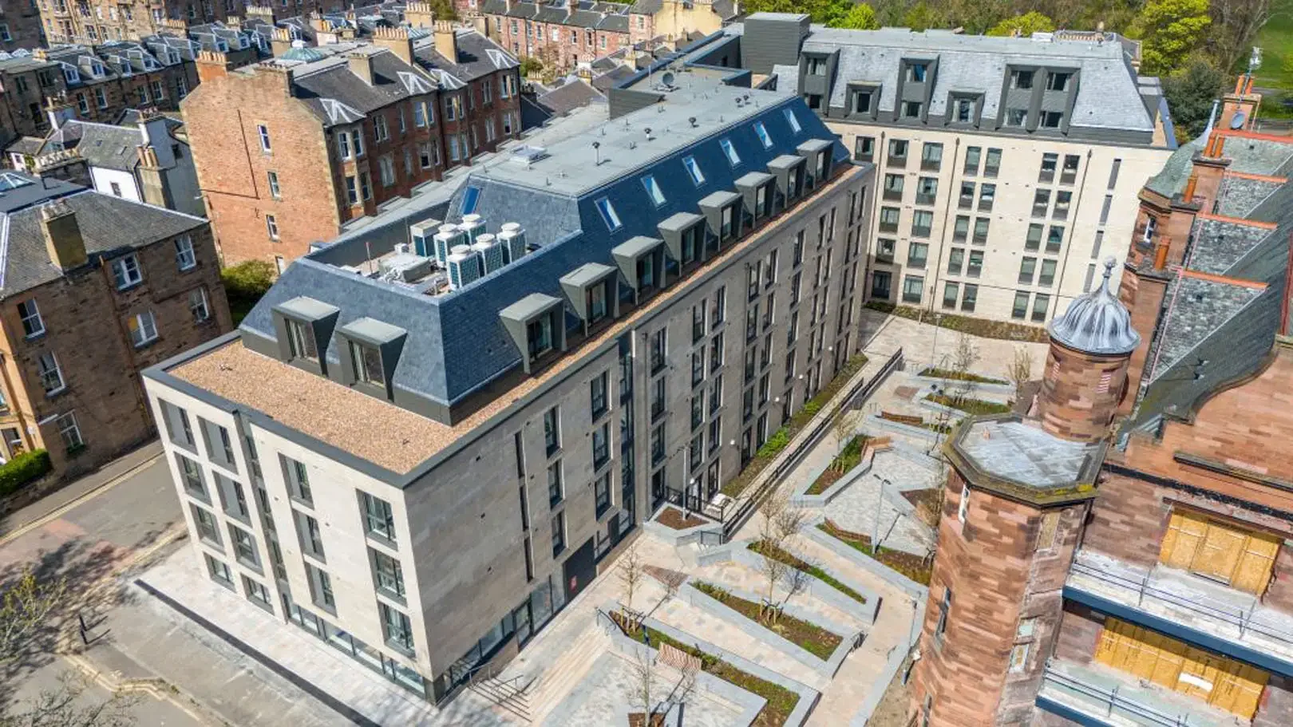The Mont
CLIENT:
IQ Student
STAGE:
Completed 2024
CITY:
Edinburgh
The Mont is a purpose-built student accommodation development at the heart of the wider regeneration of the former Edinburgh Sick Kids Hospital site. Located within the Marchmont, Meadows, and Bruntsfield Conservation Area, the scheme integrates seamlessly into a mixed-use masterplan, respecting the site’s historic significance. Its design enhances the area’s character, reinstating the residential street frontage while prioritising sustainability with an energy-efficient approach that avoids direct emission heating systems.
The building’s scale and massing respond sensitively to adjacent properties, replacing the fragmented hospital extensions with a coherent and high-quality streetscape. A combination of in-situ concrete and a steel structural frame allowed for an efficient, well-coordinated design within the height constraints. The façade features robust, low-maintenance materials, including stone cladding that complements the surrounding architecture, alongside aluminium rainscreen and glazed panels to reduce visual impact and reference neighbouring roof forms.
The Mont provides 324 student bedrooms, amenity spaces, and a dedicated community facility on Sciennes Road. Sustainability and ecology are at the forefront, with over a hundred integrated swift nest boxes supporting urban biodiversity. A recessed mansard roof, finished in natural slate, incorporates dormer windows to enhance students’ views of Edinburgh Castle, Arthur’s Seat, and the Pentlands—offering a contemporary yet respectful interpretation of traditional architecture.






