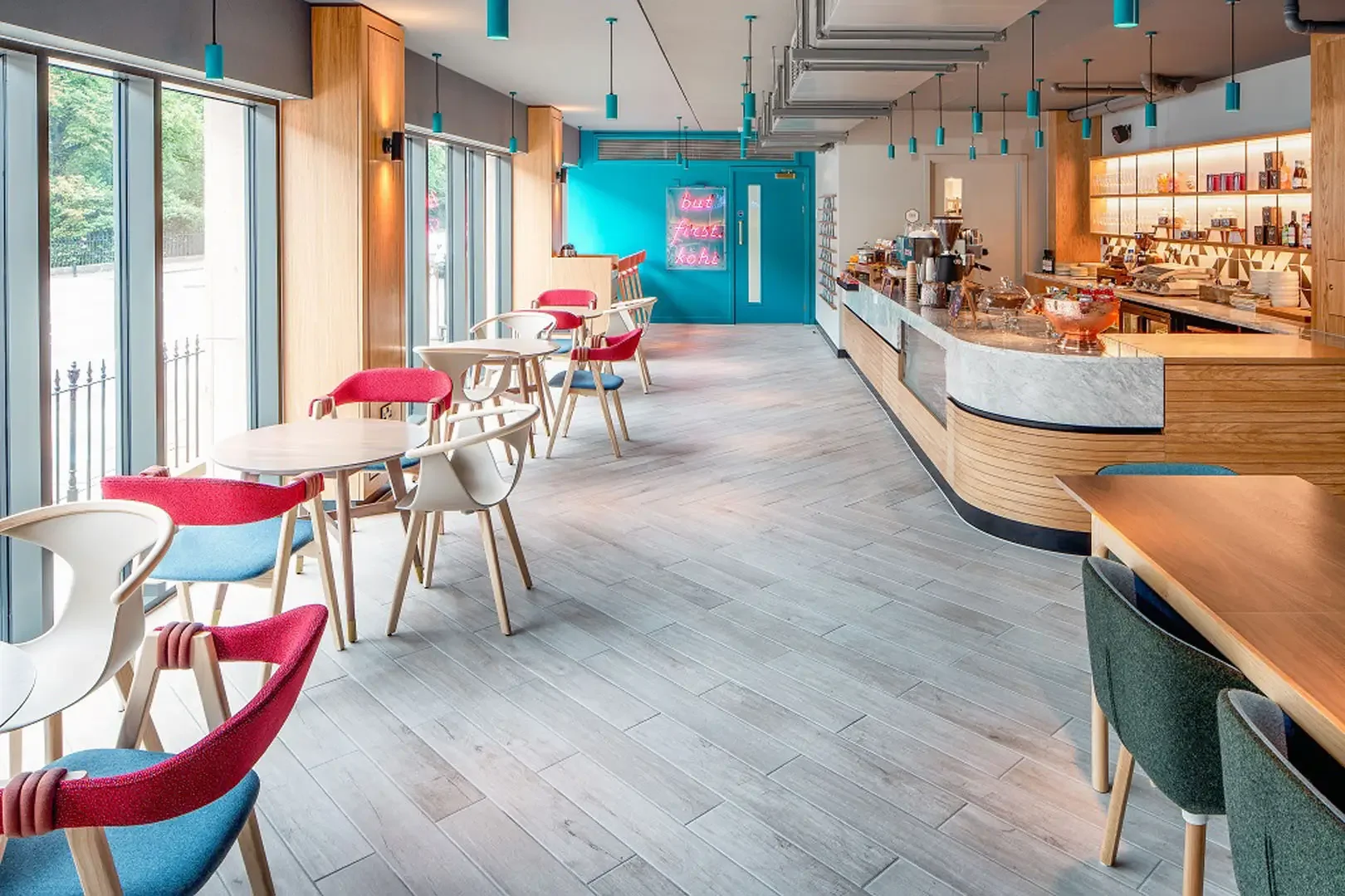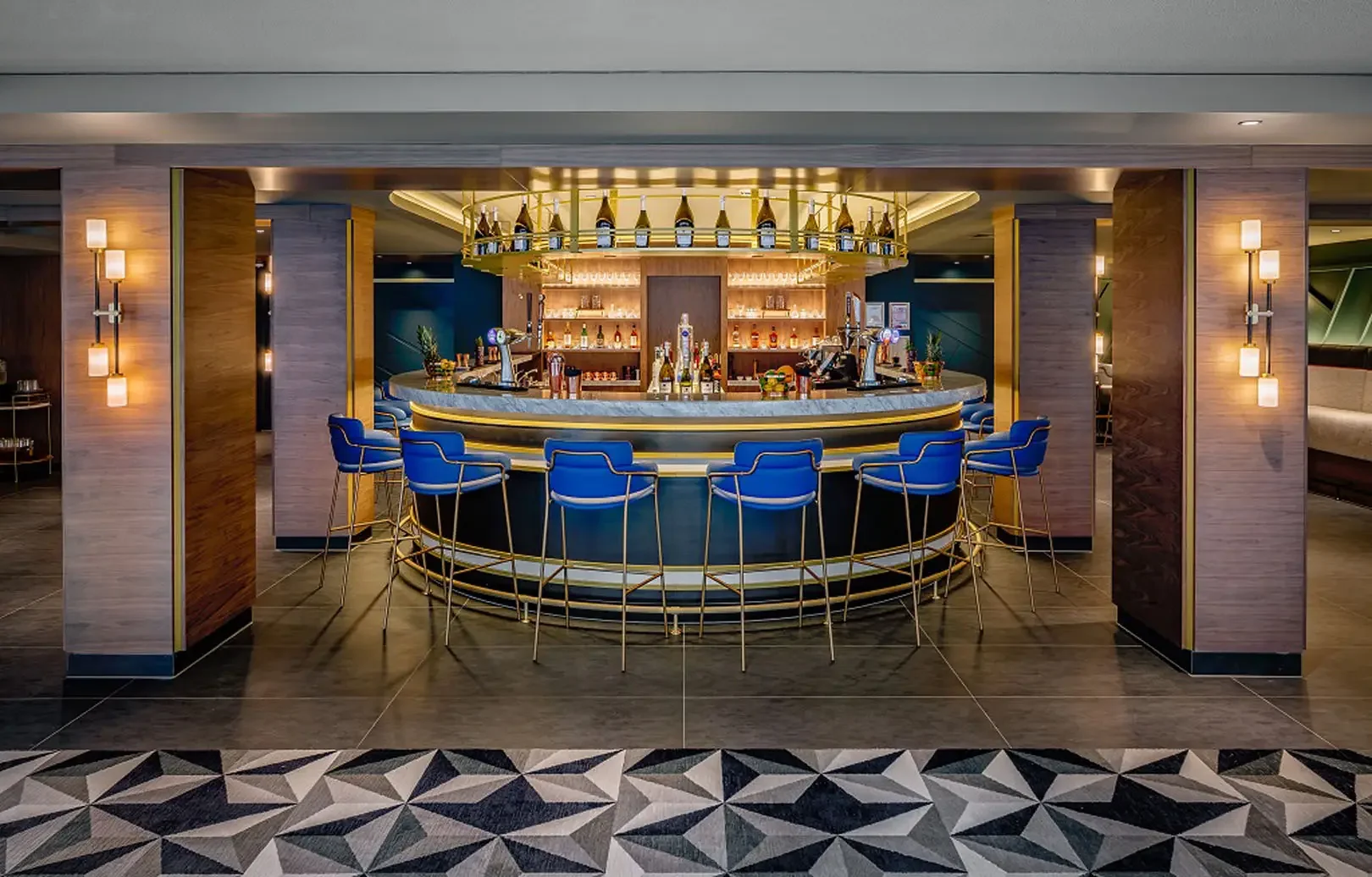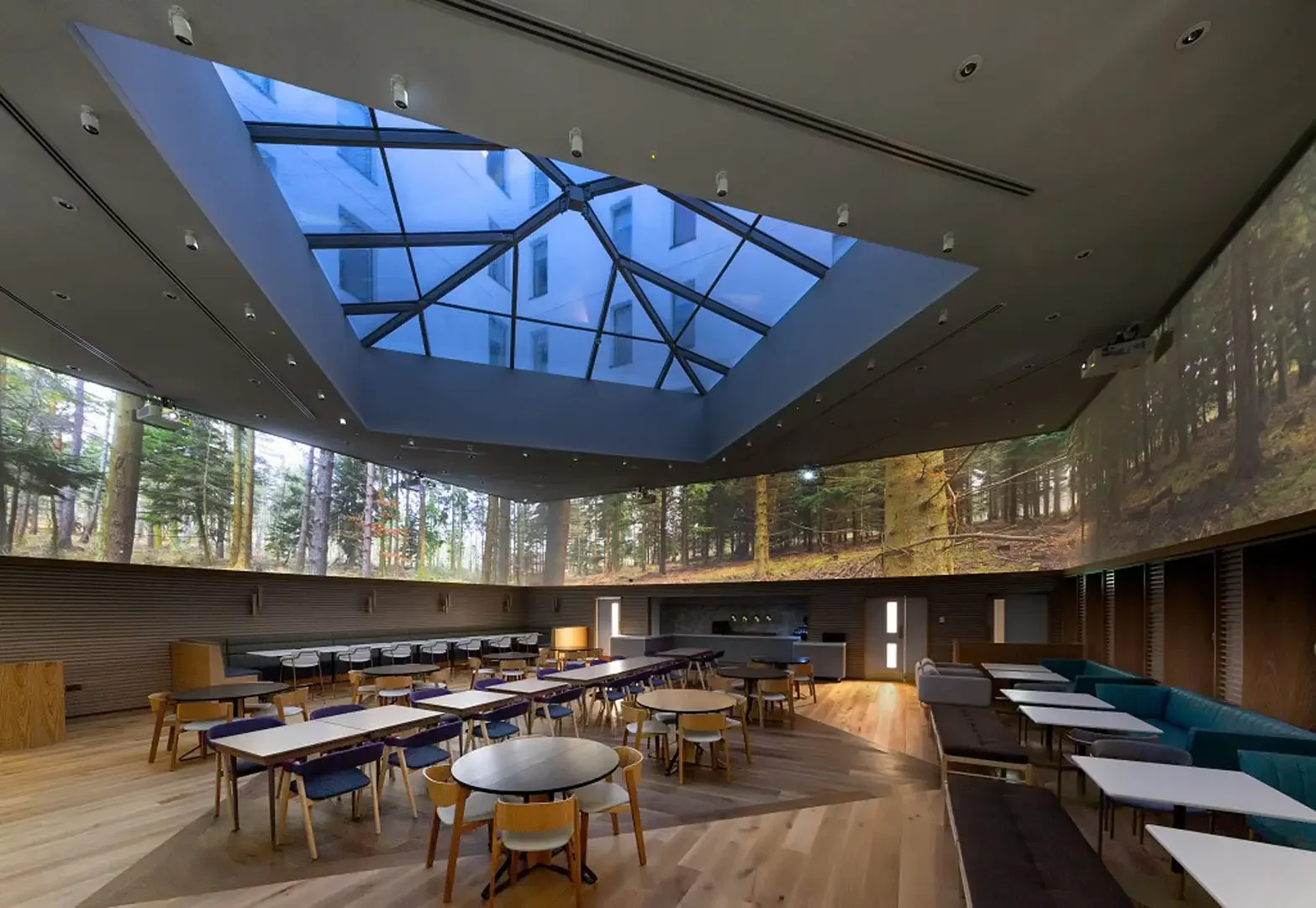Erskine House
CLIENT:
Starwood Capital
STAGE:
Complete 2019
CITY:
Edinburgh
Erskine House, Queen Street sits in the heart of the New Town Conservation Area and UNESCO World Heritage Site in Edinburgh. The 7 storey office building has been converted into a 276 bedroom hotel on behalf of YOTEL, their first venture in the UK outside of London. Incorporating YOTEL’s unique brand of affordable luxury ‘cabin’ accommodation, inspired by first class air travel, incorporating clever space saving techniques and technological innovation.
At ground floor level a new café and lounge bar has been incorporated, bringing active frontage to the street, creating a continuation of traditional new town urbanism. A multi-function club lounge/dining area, utilising a double storey height space, helps to address the YOTEL commitment to providing technological innovation within their hotels, taking the form of a 360° digital laser projection system.
The proposal maintained the existing facades of Erskine House with the development improving the existing and rear courtyard facades. The courtyard facades have been replaced with a vibrant fenestration and white render and included alterations to the existing atrium to ensure natural light was enhanced at the lower levels of the building.
Images courtesy of JCMT Ltd



